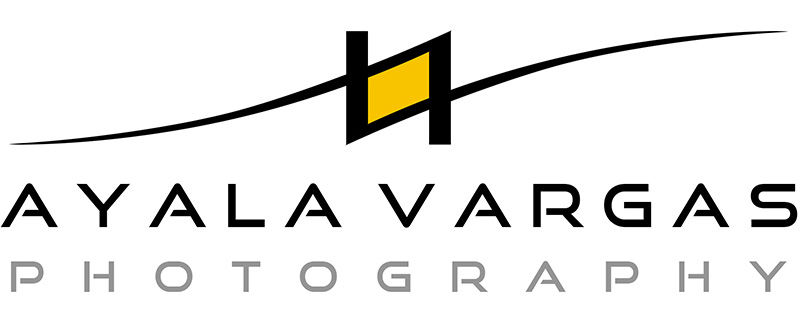Call now!
A Belgian consultant buys a house via phone from Europe in Aregua, Paraguay.
It turns out a weekend structure, made by gallerias that surrounded a central nucleus and small service programs around it, with little quality nor clear function but built in a beautiful context.
Ypacarai lake close presence and lush indigenous vegetation configures this place.
An initial sketch suggests the possibility of linking, via a new galleria, the existing structures and additions being promoted.
This new L shaped galleria transforms itself several times along its path being in times an exterior space, interior space and/or something in between. A landscape of sun and shade follows it where it’s decided to place the new additions.
Every new volume of the proposal repeats the intention the L shaped galleria explores, when integrating to a heavily wooded area, spaces expand capturing its surroundings; walls, floors and trees creating and internal woodland and hammocks making exterior bedrooms
A constant economic crisis permanency in our society, impulse us to explore alternatives, sub-development does not imply lack of resources but the inability to discover them.
Isolated by shade created under tree canopies, architecture is made with a thin brick skin of only 4cm thick supported by wood buttresses and ceramic slabs applying weight and compressing the structure.
Intervention on the existing structure, opens up to the sky the former most enclosed space, liberating it of its capturing walls, a new continuing space is offered sharing the path defined by the structuring gallerias.
http://www.ayalavargas.com/architecture#/demelenne/
#architecture #paraguayanArchitecture #SolanoBenitez

