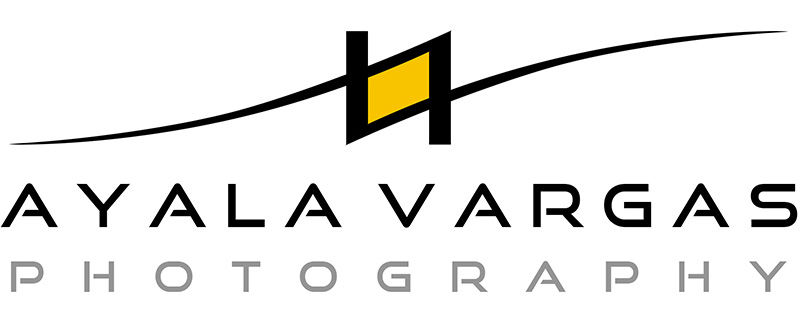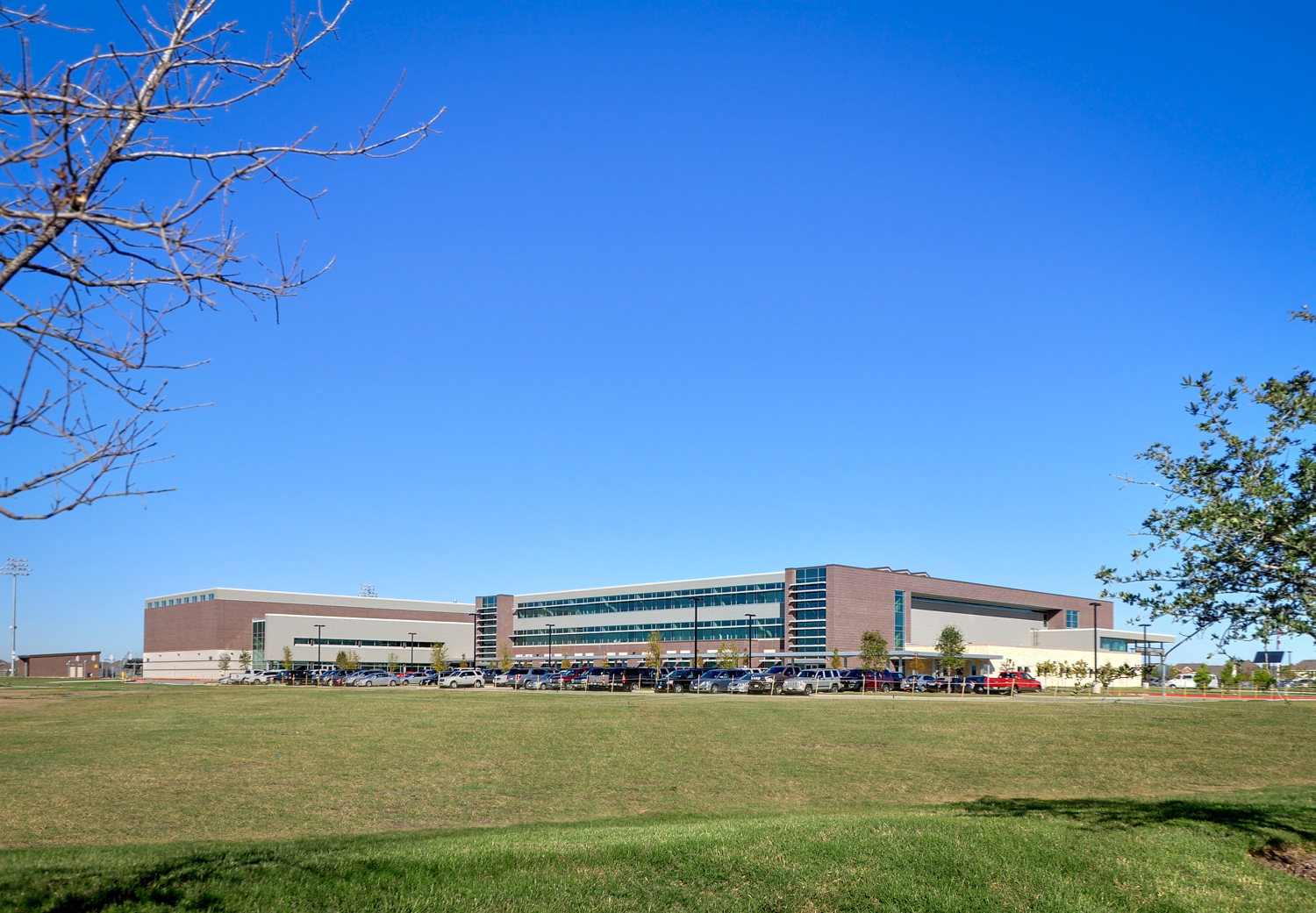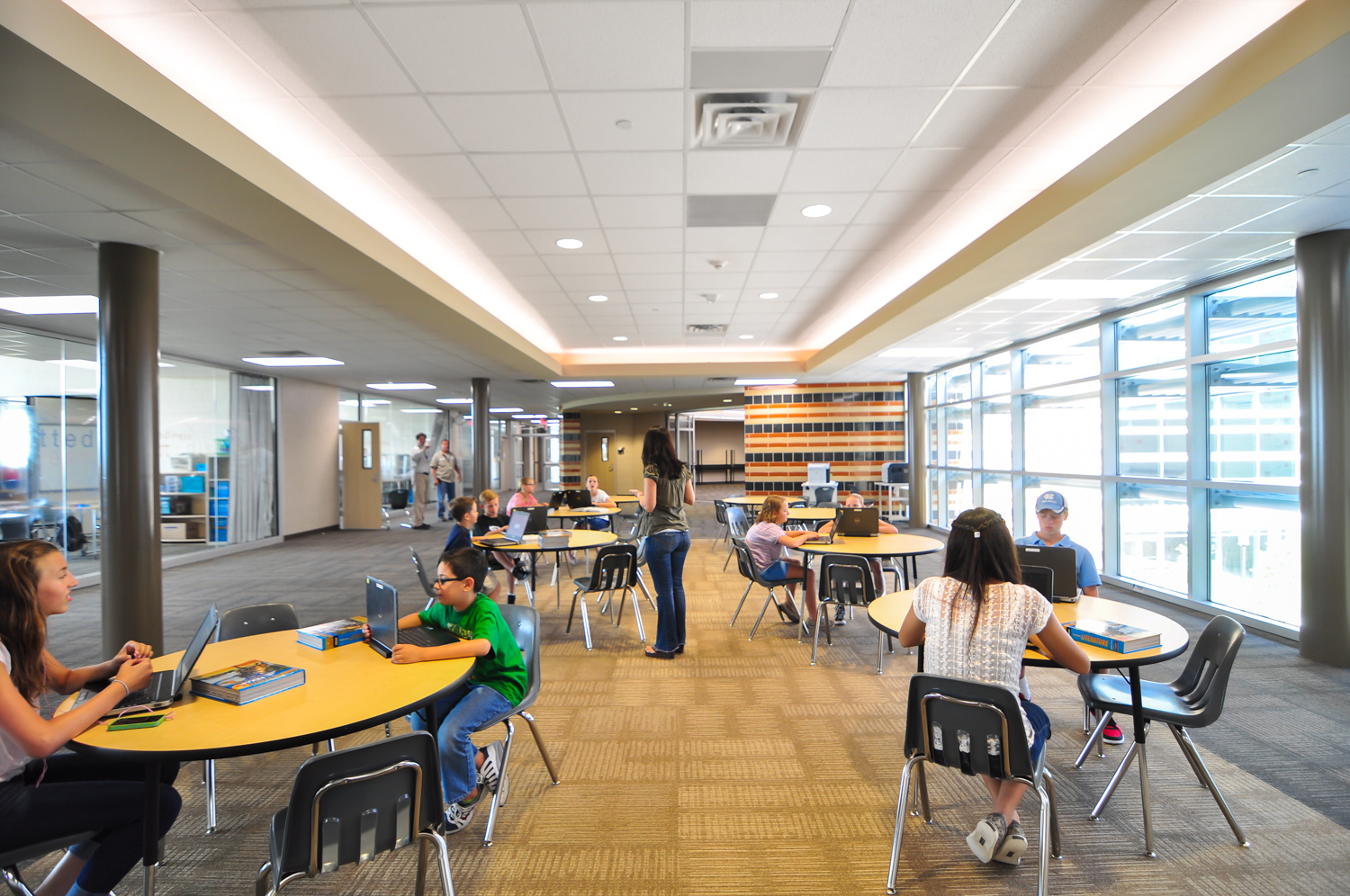Salyards Middle School
Location: Cypress , TX, US
Authors: Stantec (SHW Group)
Luis Ayala, AIA; Matt Gvist, AIA
Tracy Eich, AIA; Jon Pipper, AIA
Photography: Luis Ayala, AIA
Date: August 2011
In early 2009 the district decided that they were ready for a new middle school prototype.
Our challenge was to provide the district with a prototype that; offers the flexibility for re-site,
incorporates a smaller footprint, increases daylighting in classrooms, and provides a 21st century
learning environment for today’s digital generation.
Salyards Middle School is a three-story facility that emulates a Rubix Cube with corner entries and
multiple fronts that can be re-sited based on the site orientation and school floor traffic. The footprint
of this new prototype is 35% smaller of the district’s existing middle school prototype and the number
of classrooms with daylighting has been increased from 30% to 95%.
The typical halls and walls have been transformed into an open design concept that includes; glass
walls between the classrooms and the main corridor provide a window into learning environments,
interactive flex spaces promote self-directed learning and project-based team collaboration, and a
courtyard in the center of the building visually connects the three floors.
This collegiate style environment also incorporates technology to raise the quality of the facility to
meet the needs of today’s students. A wireless overlay is available for network and internet access
and each classroom includes a Smart Board, two video projection walls, and network hard drops.































