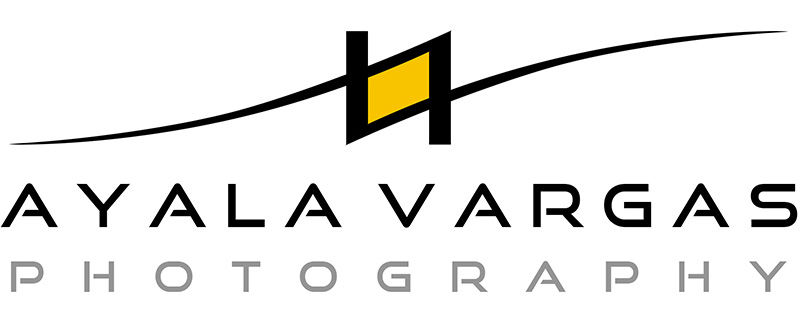Casa de Luna & Alon
Location: Lambare, Paraguay
Area: 115m2 / 1237 SqFt
Authors: Luis Ayala, AIA
Photography: Luis Ayala, AIA
Date: 2001
The house sits within a private master-planned golf community with lush vegetation and beautiful scenery. The masterplan restricted the construction of demising walls between lots, so everyone could have access to the golf course. This presented a problem of privacy and intimacy. Most neighboring houses had windows always blocked by blinds, negating the idea of living in such a beautiful natural setting.
The year average climate in Lambare, Paraguay, consists of 360 days of heat followed by 5 days of even more heat, topped off with an average relative humidity north of 80%... just like Houston.
In the days before LEED, it just made sense to build sustainably to try to mitigate solar heat gain. So, the main idea of this project was to bury it, protecting western orientations from the sun, and to roof it with a shallow mass of water, which will reflect sunray exposure.
The site at which this 95 square meter house is located has a 3-meter rise from the street to the back of the lot. Massive earth movement allowed the building to sit at street level while developing toward its depth, giving the impression of it emerging from the earth. A user promenade lets spaces to be slowly discovered. An intimate sunken garden is revealed by this movement, with all interior spaces opening towards its direction, entirely secluded from neighboring views.
The garden focal point is celebrated with two grown-up native trees known as “ybyrapyta,” recognized by their deep redwood and yellow flowers in spring. Raw-unfinished infrastructure defines interior spaces.
The Miesian inspired load-bearing concrete-masonry-unit folded wall planes support the concrete roof slab, shaped like a water pond, thus creating a thermal barrier and a wet playground.
Interior spaces are bound by a 15-meter-long wooden closet that neatly stores everything from books, utensils, clothes, linen, and even food. The material palette was kept to a minimum, consisting of concrete, stone, wood, and glass.
Modest investment and small clean spaces, with ample interaction with nature, is all this young family of four needed to nurture their love and support their happiness.
























